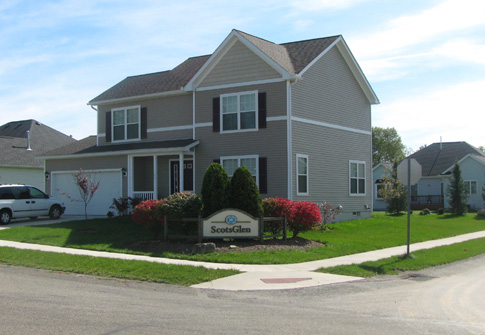|
 |
 |
 |
 |
 |
 |
 |
 |
 |
| This project consisted of twenty-nine single family homes, including twenty-three two-story units and six ranch-style homes, all with two-car garages. All homes met PHFA’s “Visitability” requirements, allowing for a wheelchair to enter the home and permit access to all spaces on the first floor. The project was completed in March 2008. |
|
|

